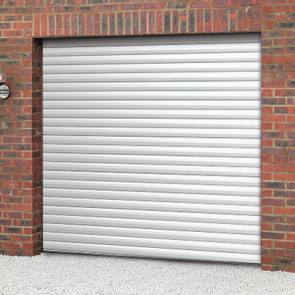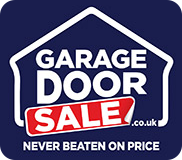
Details
Roller doors are perfect for space savers wanting to maximise their brick to brick drive through width and for those not wanting any protrusions with tracking into the garage door roof space. Roller doors normally fit behind the brickwork (although some insulated doors can be fitted within the opening, but bear in mind you will lose some headroom for the roll under the lintel if you do this). If fitting on tracks on the back of the brickwork aperture they don’t require a separate frame so you will gain your full brick drive through width. They rise vertically and up into a roll above the lintel on the inside of the garage roof space.
Thermaglide/Novorol Doors (Insulated)
Insulated doors are made from strong aluminium individual foam filled slats. This gives them their noise and insulation properties. They are finished in maintenance free, powder coated or woodgrain laminate finish. They typically require 300mm of headroom for a Thermaglide 77, 300mm for a Novoroll or just 205mm for a Thermaglide 55. There is an option to have a roll box on the Thermaglide 77 (the Thermaglide 55 comes with a half box as standard and a Novoroll comes with a full box as standard). For more information you can visit the Spec page and our Help section or call us on 0800 404 8011.
Measuring
Insulated roller door’s can be fitted within OR behind your brickwork/timber frame. All roller doors are made to measure to suit your exact brick opening. They are ordered by the OGW (Over Guide Width or Curtain Size) by their GH (Guide Height). Therefore, you need to order the door at the correct OGW x GH.
Fitting behind brickwork
OGW This needs to be your brickwork aperture size + 130mm. For example, if your brickwork opening is 2100mm the OGW needs to be 2100mm + 130mm = 2230mm. So 2230mm is your OGW and ordering size.
GH This needs to be your floor to lintel height. You do not need to add on anything for this. Please be aware that the roll is additional in height to this as it will sit behind the back of the lintel.
Fitting between the opening
OGW This needs to be your brickwork aperture size (we will order the door to suit this size with the relevant guide sizes). For example, if your brickwork opening is 2100mm the OGW needs to be 2100mm. Please be aware that the guide sizes above will reduce your opening size so if your opening is 2100mm your drive through width will be -130mm so reduced to 1970mm.
GH This needs to be your floor to lintel height less the roll size stated above as this will all need to all be fitted within the opening. So, for example, if you want a Thermaglide 55 and your height floor to lintel underside is 2100mm then you would order your GH at 2100mm – 205mm (Thermaglide 55 needs 205mm for the roll) = 1895mm. You can view addition technical/fitting information on our Help pages. Please be aware that as roller doors are bespoke, made to measure products they cannot be returned or cancelled once the manufacturing process is underway. If in any doubt about the order size please contact us before ordering on 0800 404 8011.
Additional Information
| Manufacturer | Cardale |
|---|---|
| Mechanism | Roller |
| Material | Aluminium |
- Vertical travel gives “park right up” convenience
- Manufactured under strict and controlled guidelines for maximum safety and security
- Foam filled aluminium laths help insulate against heat loss and noise
- Side runners, extruded bottom lath and auto positive locking with anti lift locking geometry straps make this a very secure door choice
- Rolling code technology on the automation system eliminates criminal “code grabbing”
- Full or half box roll covers available
- Colour matching guides
- Market leading Telco wireless safety edge system supplied with 2 handsets as standard
- Reliable safe-edge system which stops and reverses immediately on contact with an obstruction
- Motor features a sensing anti-trap feature and an anti-drop brake system
- Emergency override hand crank is supplied as standard (operated from the rear, if you do not have another garage access point you will need to order the Thermaglide EMR key additionally)
- CE and Building Regulation’s compliant
- Requires only 205mm headroom
- Full box supplied as standard






